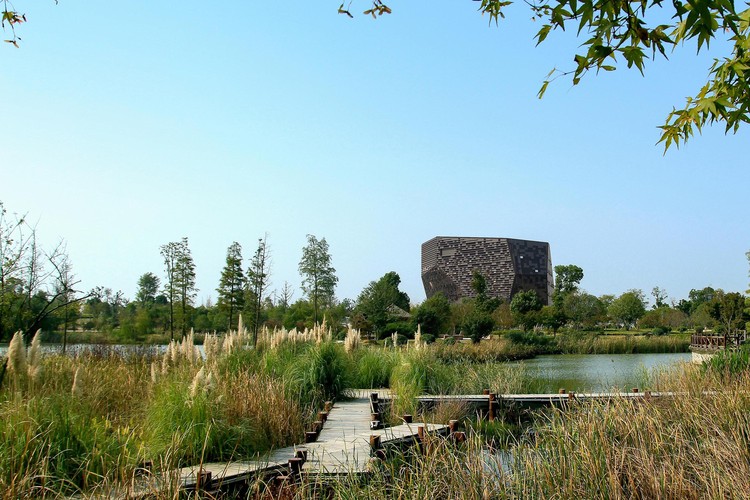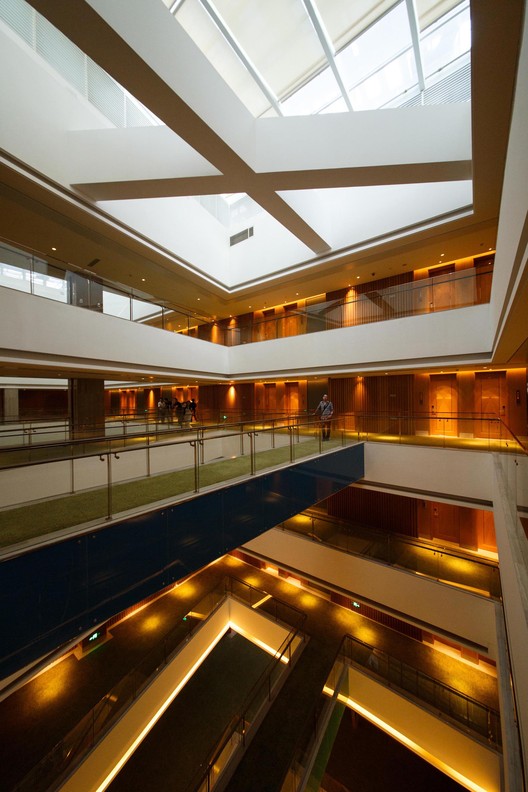
-
Architects: LAB Architecture Studio, SIADR
- Area: 27295 m²
- Year: 2013
-
Photographs:John Gollings, Ryuji Miya, Borong Chen

Text description provided by the architects. This competition winning design proposal for a new city government office complex in Xitaihu New Town incorporates a 5 star hotel with full conference and meeting capability together with a range of restaurant and support facilities.

The dynamic shape provides a unique, sculptural form as one approaches the building. Located on a corner site, the faceted planes of the building shift their formal relationships when seen from different vantage points. The “rock crystal” is purposely asymmetrical in its formal massing, with faceted planes bevelled to differing orientations.

The dramatic form of the building is part of the project’s integrated sustainable design, generated to create a self-shading form which, in conjunction with the horizontal sun shading and variable facade panel system, significantly reduces the facades peak heat loading, allowing for a significant reduction in plant and services.

The green building approach is enhanced by the use of a displacement air conditioning system, providing supply air to all office spaces through a raised floor that also allows future flexibility for changes in layout and building cabling. This building is designed to achieve a 2 star Chinese green star energy rating (equivalent to Australian 5 star).





















